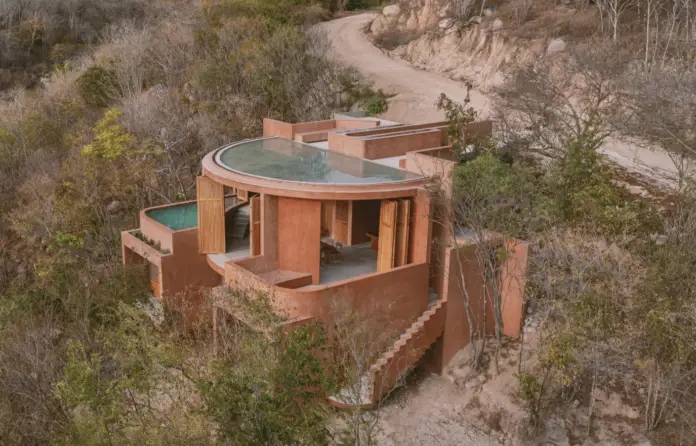To explain the conceptual and creative process behind the design of Casa Tobi, the Mexican firm Espacio 18 Arquitectura referred to the reflections of Japanese architect Sou Fujimoto, who refers to “a future where the primitive principles of architecture allow for the evolution of living space, which is shaped by its use and time, and where scale and form are reflected in everyday life.” With the thought and narrative of “an architecture of simple principles,” Casa Tobi—anchored in the heart of Oaxacan nature—is a project that seeks to reinterpret traditional elements of the context through a playful approach, allowing for the discovery and surprise of the space.
The residence is located on the Oaxacan coast, on a plot of land with a steep slope that descends to the west; from the house, sunsets and the breaking of the Pacific waves can be seen. The project aimed to echo its surroundings with an architecture that blends into the landscape by understanding the terrain’s profile and taking into account the shapes of the surrounding vegetation.
The main entrance is located on the upper level, where a terrace and a reflecting pool welcome visitors. “This water feature not only provides a reflection of the surrounding jungle and the reddish tones of the sunset, but also brings freshness to the social spaces on the lower level,” explained the Mexican firm, led by architects Carla Osorio and Mario Ávila. Furthermore, they add, it creates an atmosphere of peace and contemplation, becoming the starting point for a sensorial experience that deeply connects nature and architecture.
Descending from the terrace, the walkway compresses the space to create the effect of descending into a cave, as if seeking refuge. At the end of this path, the social area opens up: suddenly, a large, one-and-a-half-story space is revealed, and the open spaces frame stunning views of the hills and the sea. On this level are the study, kitchen, dining room, living room, pool, and fire pit, spaces designed to encourage socializing and enjoying the surroundings.

The project continues descending the slope of the site, following a stepped layout to integrate coherently with the topography while ensuring the clearest connection with the landscape. The bedrooms are located on the lowest level: here, the views from the interior are lost among the trees, making the relationship between the house and its surroundings more intimate and intimate.
“The earth tones used in the design evoke the warm colors of the sunset and, subtly, the shell of a crab, reinforcing the visual integration with the arid landscape of the Puerto Escondido area,” the firm continued. Throughout the house, other bodies of water are also intended to recall the set of petrified waterfalls at Hierve el Agua. In fact, the Casa Tobi project was imagined as “a crustacean emerging from the rocks, eager to see the sun set.”
Beyond its evocative power, this family home is an example of how respect for context can lead to an architecture that challenges itself and a way of consciously inhabiting—or temporarily visiting—a place, given Oaxaca’s tourism scene. The result is a space for sharing, enjoying, and even reflecting, thanks to an architecture that embraces nature.

Source: admagazine




